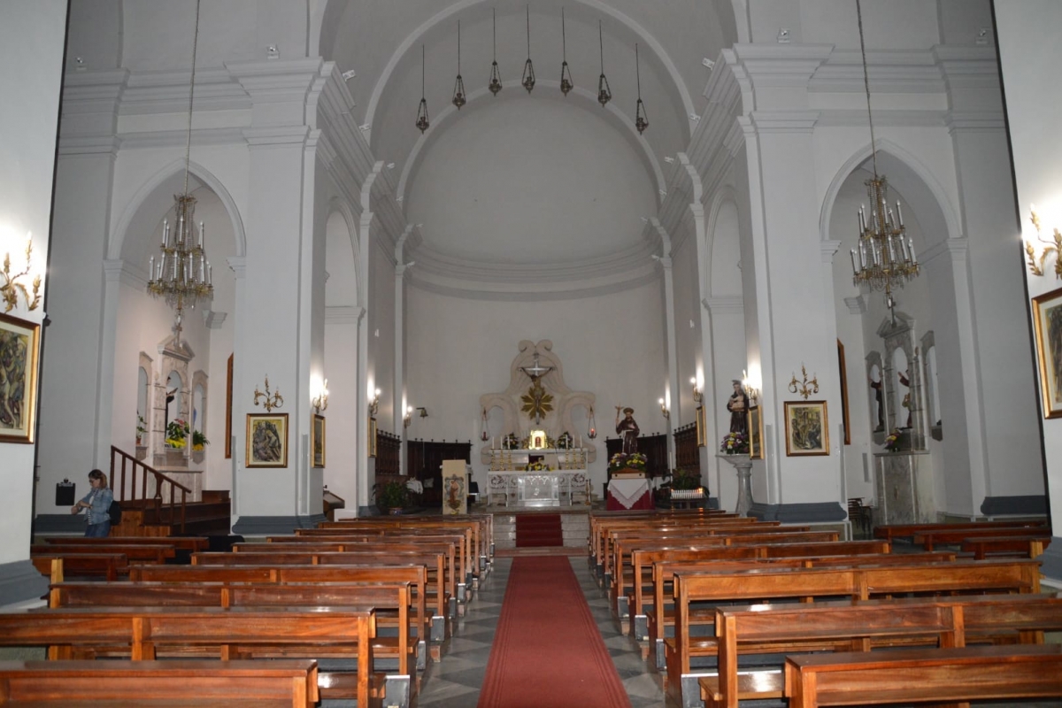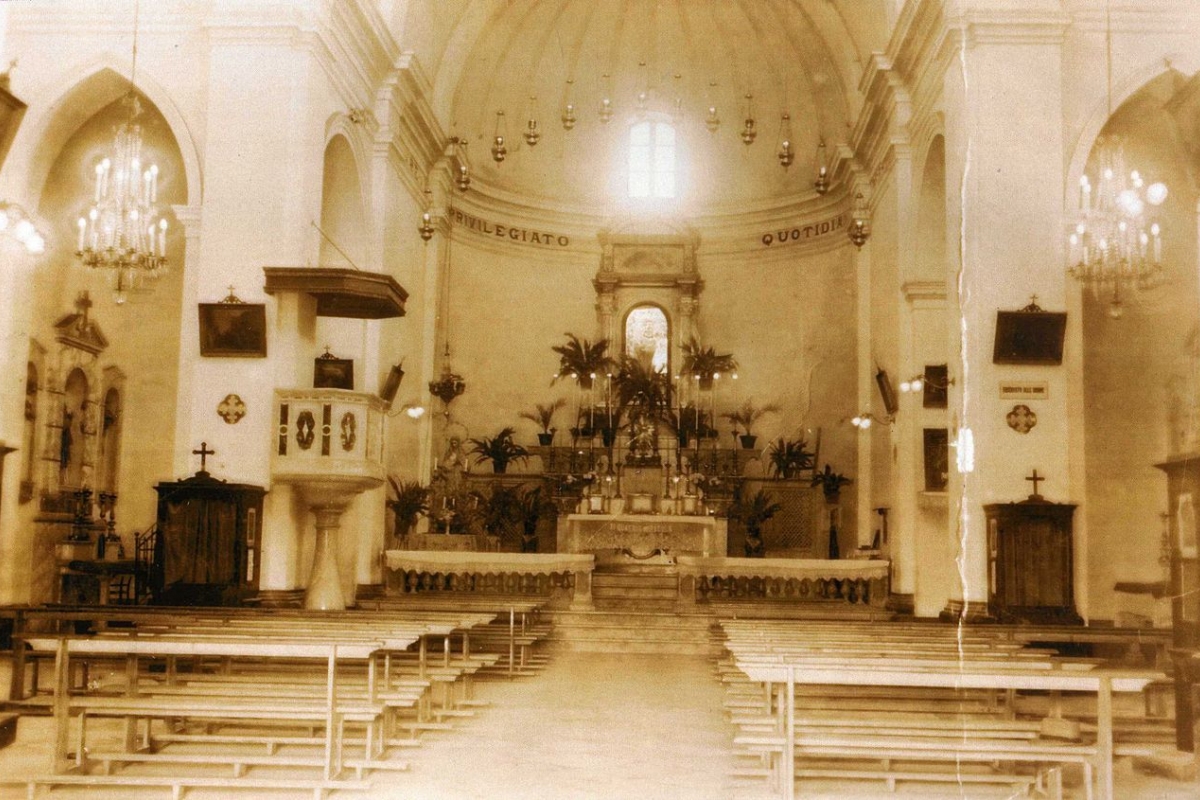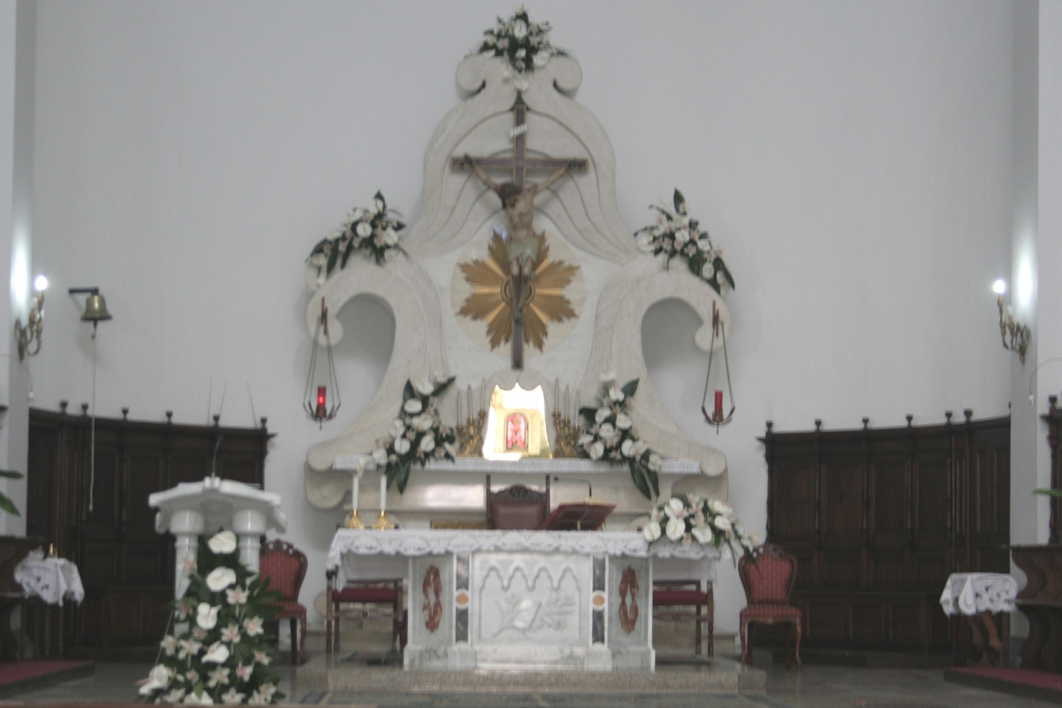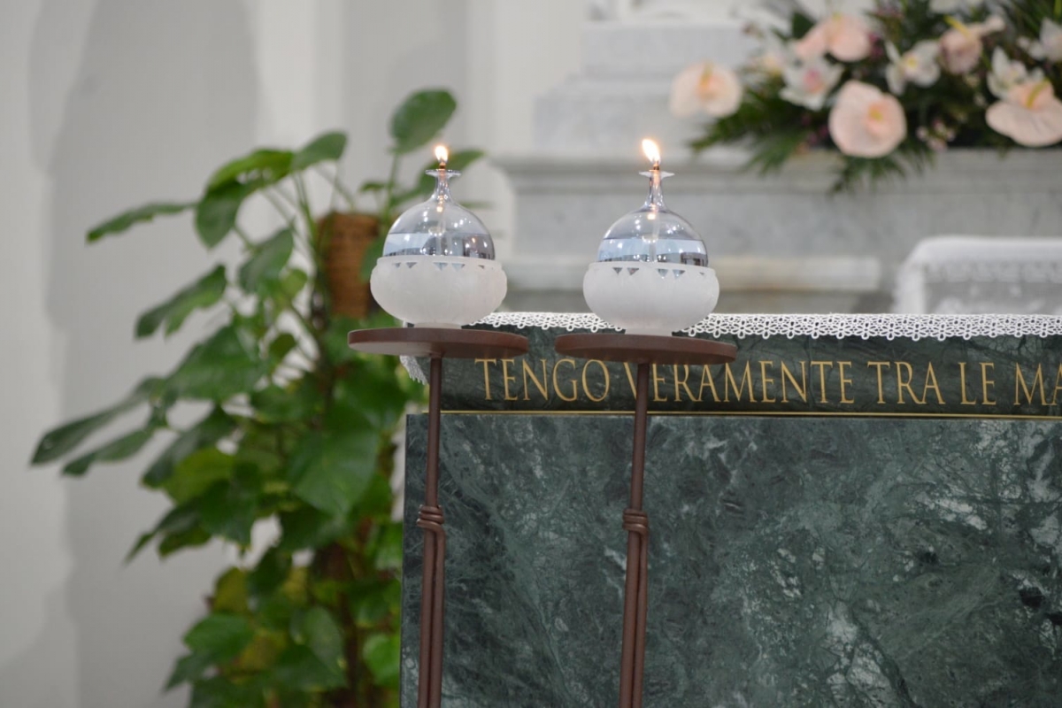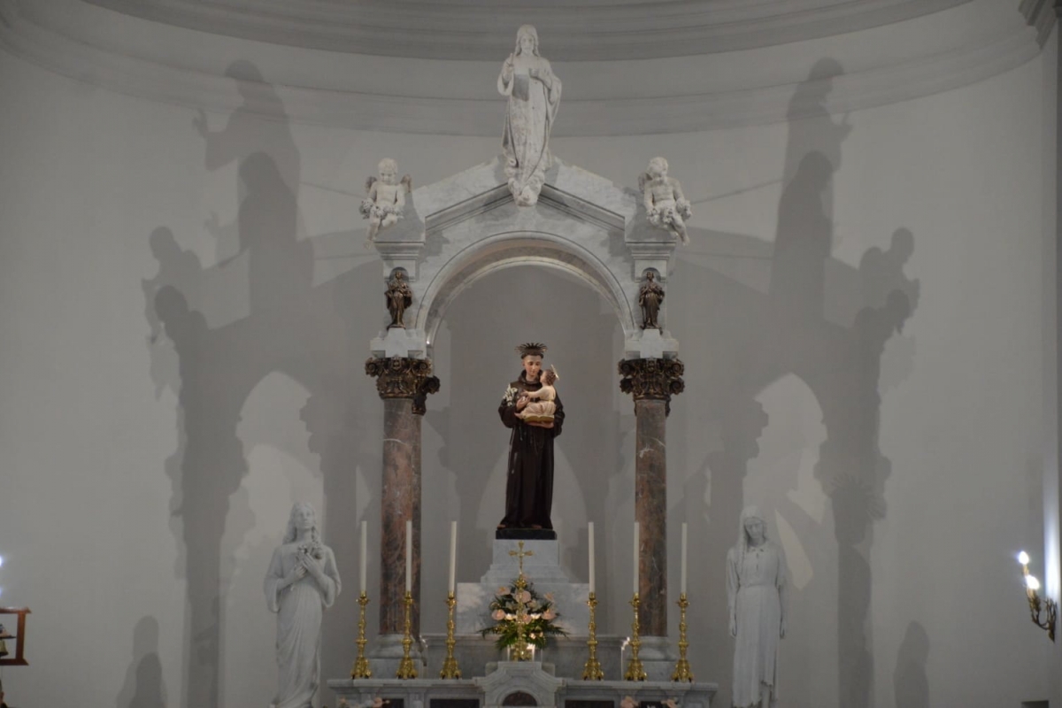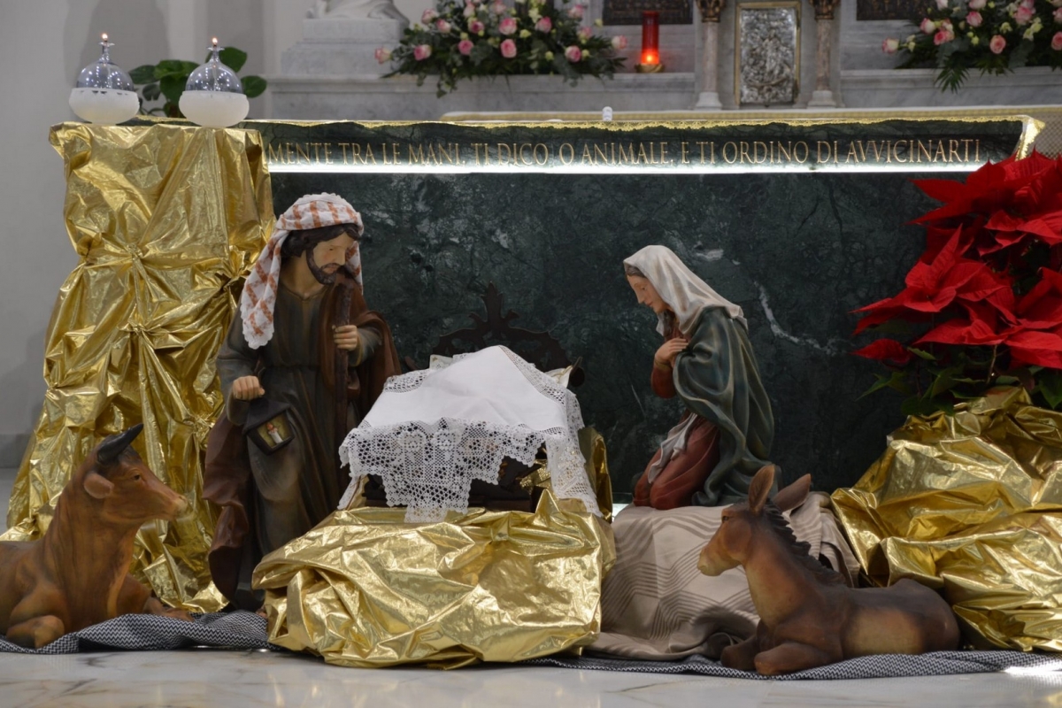Saint Antonio da Padova Church
The church of Sant'Antonio da Padova is one of the parish churches of Quartu Sant'Elena.
It is located in via Sant'Antonio and is run by the Franciscan friars minor, of which the convent stands on the left side of the church.
The site where the church stands today once stood a religious building dedicated to St. Gregory the Great.
The convent was founded in 1897 by his father Ferdinando Diotallevi.
The construction of the church began in 1898 and was promoted by the Franciscan friars, who in the second half of the nineteenth century, in application of the Siccardi laws, were expropriated of their possessions, including the convent next to the church of San Francesco (today, as originally, dedicated to Saint Agatha).
The works proceeded with great economic difficulties and were often interrupted. The church was completed in 1904 with the construction of the bell tower and on 27 December of the same year consecrated by Monsignor Balestra and dedicated to Saint Anthony of Padua.
On 19 December 1954 the church was elevated to the rank of parish, the third in the city.
The church underwent an important restoration between the sixties and seventies to adapt the building, and in particular the presbytery, to the liturgical reform following the Second Vatican Council.
Neoclassical and Neo-Gothic styles coexist in the church. The facade is tall and narrow and ends in a triangular tympanum; in the center of the façade there is the portal, delimited by a molded frame and surmounted by a lunette depicting Saint Anthony with the Child Jesus.
Above the portal there is a mullioned window with a pointed arch, in whose stained glass window the scene of the Annunciation is represented, between two niches also with pointed arches: the left niche contains a statue of St. Francis, on the right a statue of Santa Chiara. The bell tower, covered with a pyramidal roof, has a square plan; in the belfry there are four large ogival windows.
The church has a Greek cross plan. The intersection of the arms is surmounted by an octagonal dome, connected by trigonal pendentives to the four pillars that delimit the central quadilateral; two large chapels overlook it, which make up the transept: the chapel of San Francesco (on the left) and the chapel of the Sacred Heart of Jesus (on the right).
Between the arms of the cross there are four other small rooms, which host as many chapels, connected to the single nave by round arches and to the chapels of the transept by pointed arches; noteworthy is the chapel of the Virgin of Lourdes, in which there is a reconstruction of the Grotto of Massabielle.
The roof of the building is barrel.
The presbytery is quadrangular in shape and ends in a semicircular apse; in front of the presbytery, above the entrance, there is a tribune that rests on a lowered arch.






