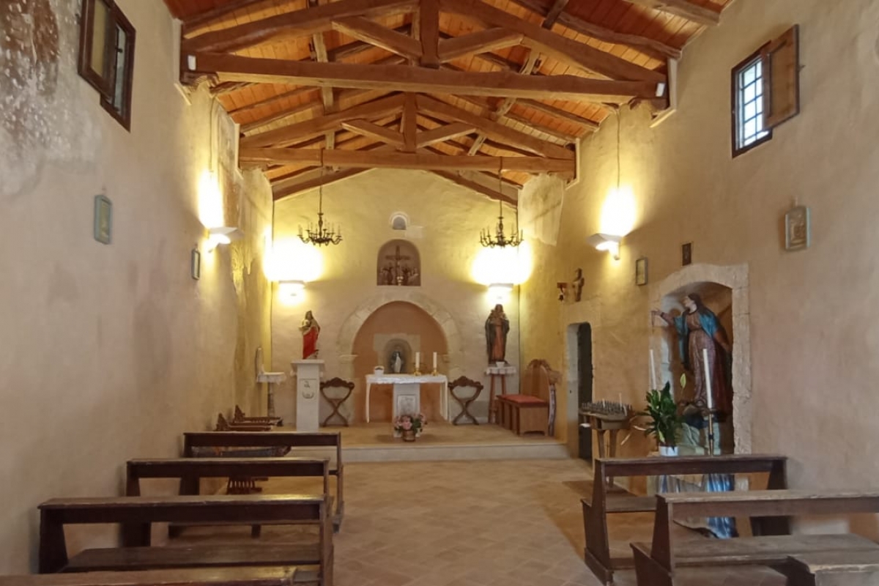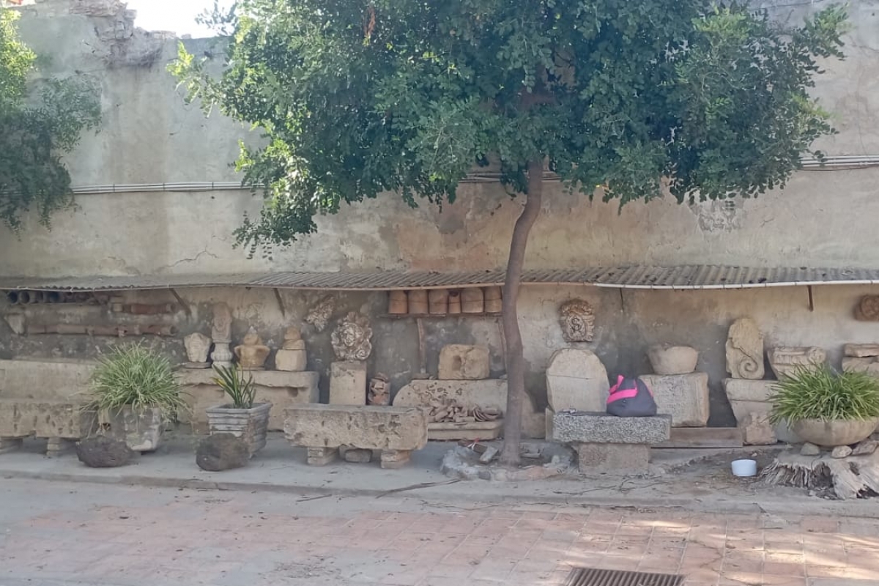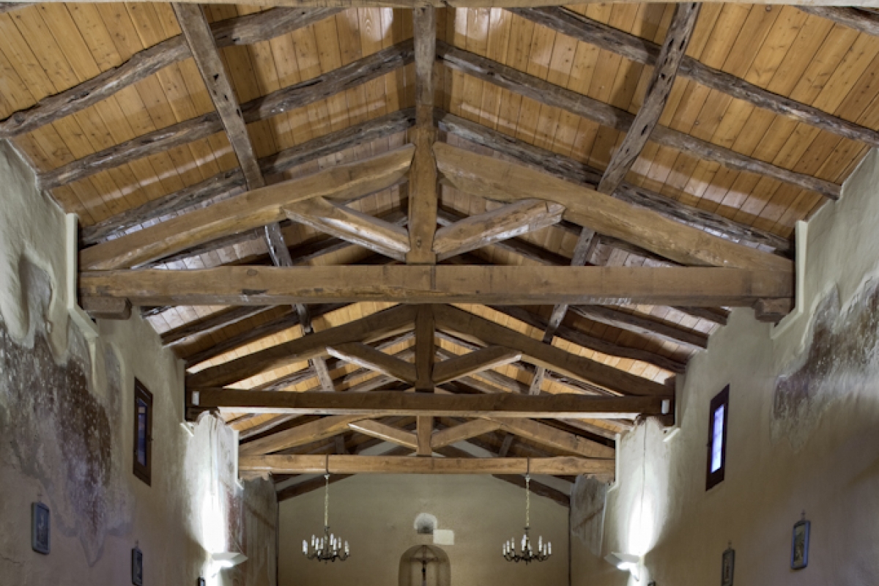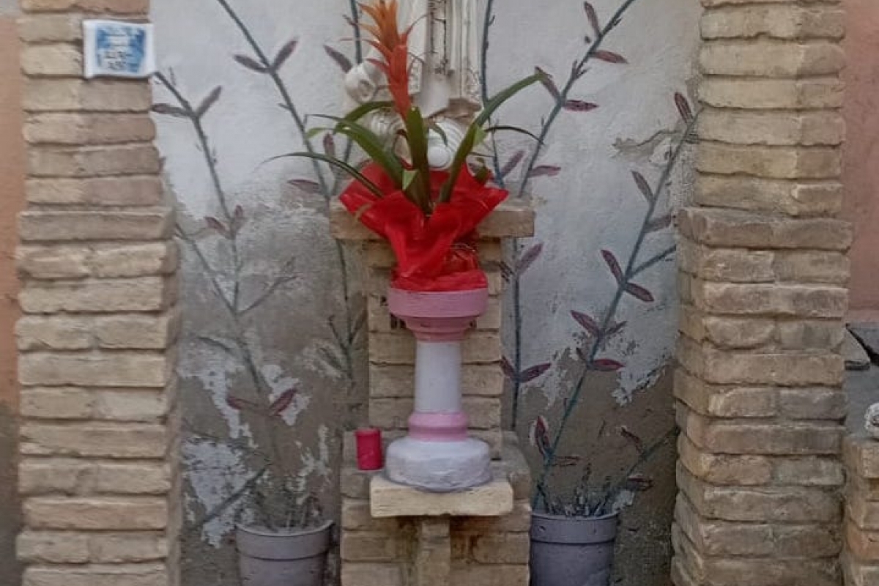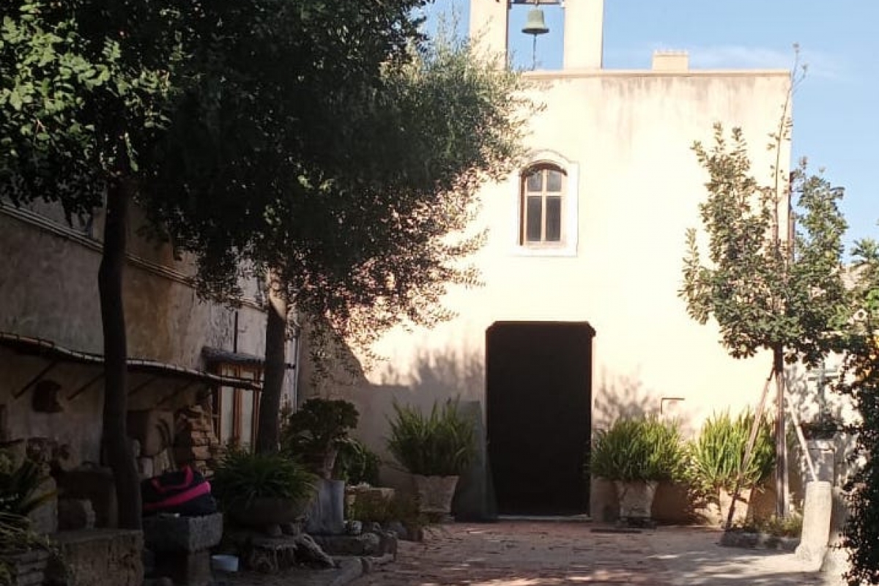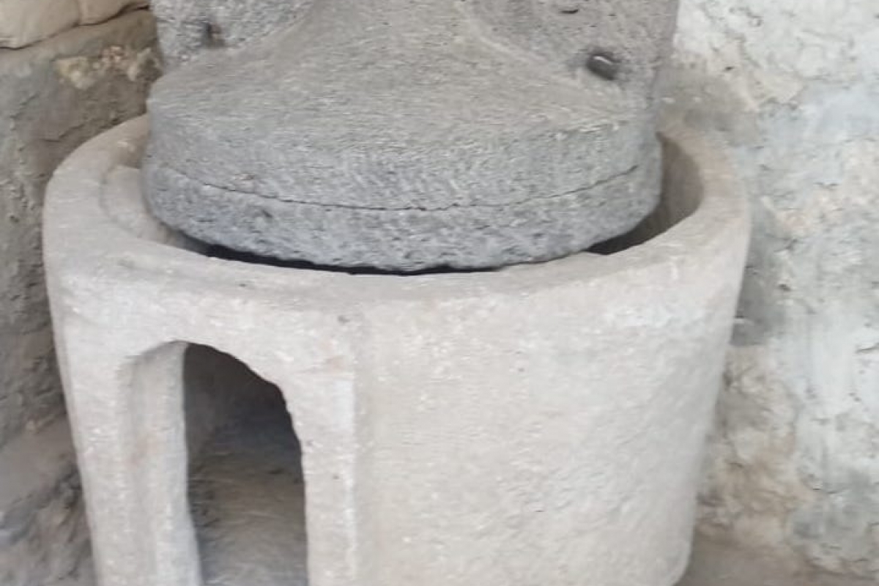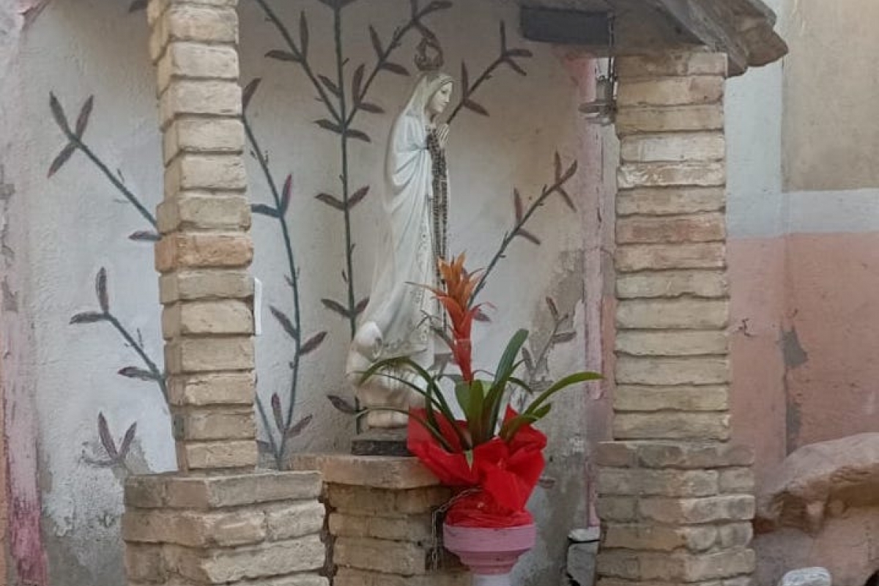Santa Maria di Cepola Church
In the territory of Quartu Sant'Elena, intensely inhabited since prehistoric to Byzantine times, the Prior of San Saturno already owned the church of Santa Maria di Cepola, donated by the Vittorini family in the second half of 1089; the building, much altered, preserves the apse and sections of the perimeter walls, which denote construction methods of local craftsmen, active in the Giudicato of Cagliari between the 11th and early 12th century.
It stands in Via Santa Maria and gives its name to the entire district. It was probably built on the ruins of an early Christian church, as evidenced by the presence of a Corinthian capital and two late antique column fragments.
Over the centuries, neglect and abandonment caused considerable damage, made worse by the numerous and approximate restorations and reconstructions, not always respectful of the original style.
The building is preceded by a tree-lined avenue leading to the entrance gate. The layout is a single nave with an apse to the north-east; the roof from the beginning was made of wood, today we can identify the different phases of construction: in the first part it is made of wider planks while they are narrower at the end.
Proto-Romanesque masonry in medium and large limestone ashlars is only visible in the southern outer part, where the ribbed portal opens.
The front arch of the apse today has a lower level than the original one caused by the raising of the floor. On the inside, the plastered walls leave room for representations in the sub-layer that are not well defined.
The flooring has been completely redone in terracotta-coloured tiles.
The exterior façade is extremely simple. The rectangular portal surmounted by an inward splayed single lancet window is framed with projecting stone.
This suggests that the façade was crowned with small arches, as a double lancet window is preserved in the surrounding garden together with other Roman architectural material found on the site. The front elevation is surmounted by a simple bell gable of relatively recent construction.
Above the altar stands the canvas with the image of the Immaculate Conception (made by a Sardinian artist in the 1700s/1900s); in the nave are: the polychrome wooden statue of the Virgin Mary, the simulacra, also in polychrome wood, of St. Stephen and St. Anastasia, and a pretty 17th-century stoup in the shape of a human head.
The extension of the building and the current façade with its terminal decorated with toothed merlons reflect the Gothic-Catalan taste established in Sardinia since the 14th century.
Source: 'Urban itineraries between archaeology and history' - Liceo Artistico Brotzu and Quartu Sant'Elena Municipal Administration







