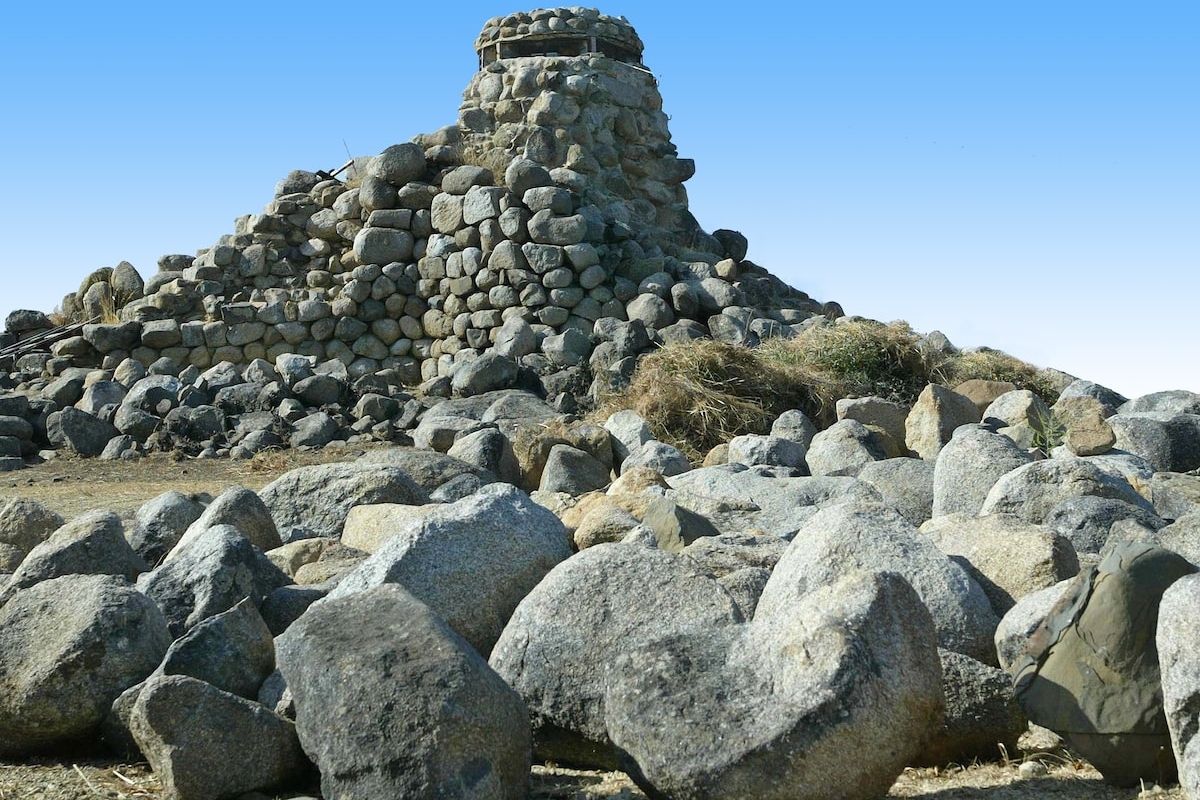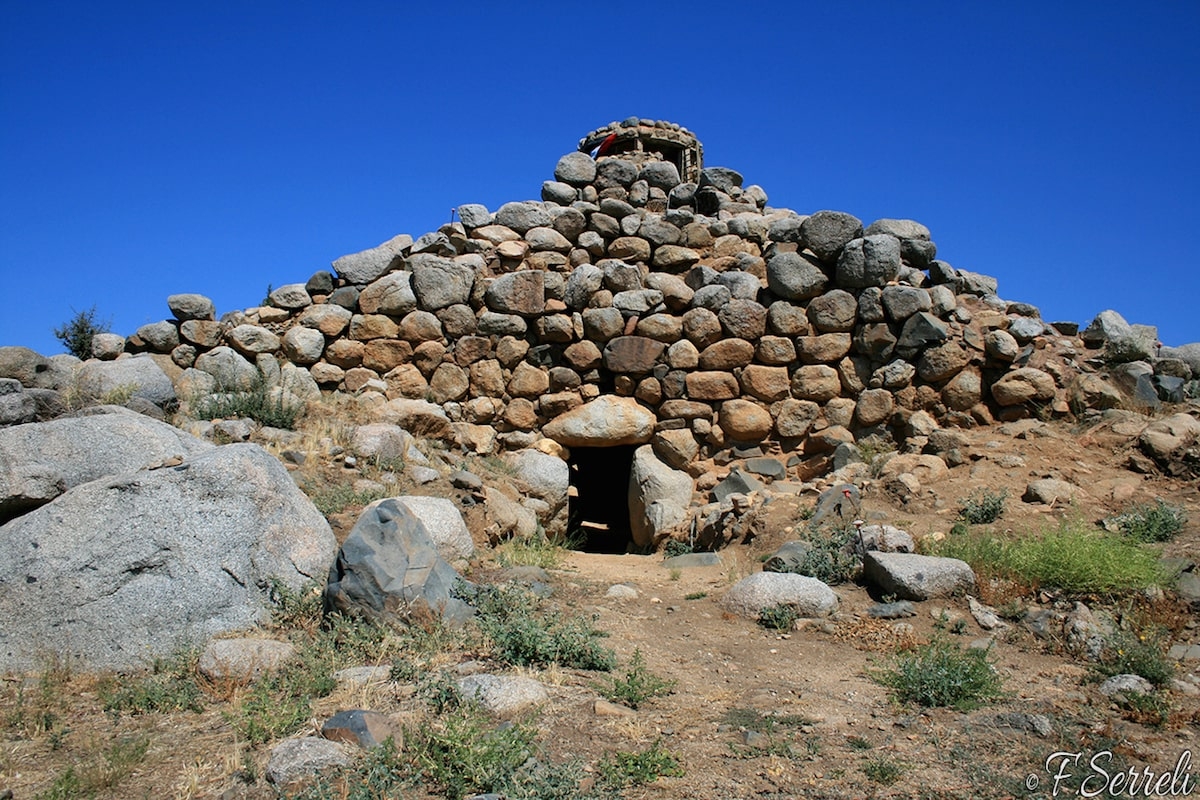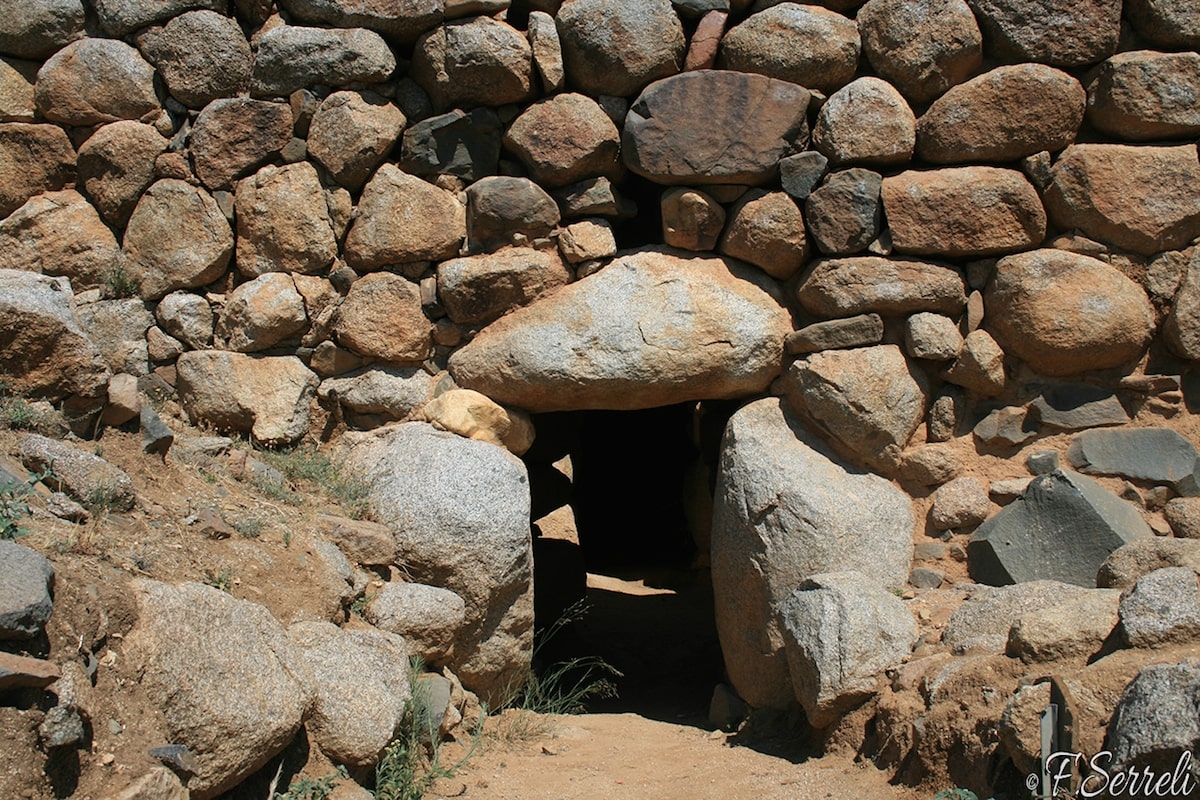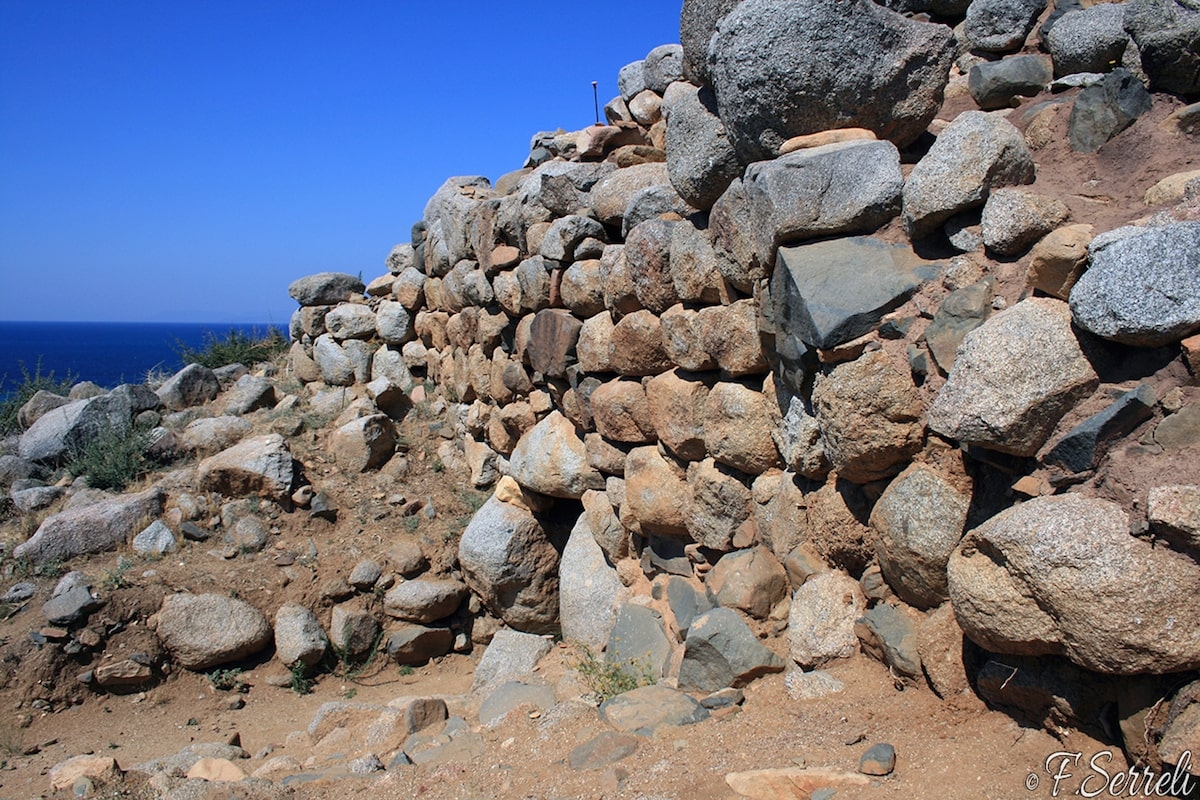- Home
- tourism
- the nuraghe
- nuraghe diana
Nuraghe Diana
The Nuraghe Diana is located on the coastal road to Villasimius, easily reachable along the SP17 until reaching the area of Baia Azzurra-Is Mortorius.
The nuraghe, due to its extraordinary strategic and control position, was certainly part of the Nuragic coastal defensive system controlling the routes traveled in the Golfo degli Angeli up to Capo Spartivento and then proceeding to Capo Teulada and beyond in the Bronze Age, by traffics Mycenaeans, Levantines and Cypriots.
From the studies conducted so far, the nuraghe Diana is ascribed to the nuragic phase of the Recent Bronze Age (XIV century BC); with a phase of occupation in the Punic age and in the Roman Republican age (between II and I B.C.
The nuraghe Diana stands on the top of a hill north of the promontory of Is Mortorius, about 100 m. from the sea. It occupies an extraordinary position of control over the Golfo degli Angeli and is located at 35 m s.l.m. in a dominant position on the granite promontory of Is Mortorius.
The Nuraghe was reused in historical times with the construction of a military sighting post, superimposed on the central Tholos of the nuraghe, dating back to the last world war and which is part of the coastal defense called "Battery C. Faldi".
The Nuraghe Diana, in its planimetric scheme, has a plant composed of the keep or Central Tholos, two minor towers, a stairwell and a hallway connected to each other by cyclopean curtain walls that outline a triangular-shaped plan of the so-called type a tancato, enclosing a quadrangular courtyard, with an open entrance to the south-east.
Along the main axis of the curtain-entrance-courtyard, the presence of a pair of sentry boxes with a transept, obtained in the thickness of the walls of the southern curtain itself, is appreciable.
There is a well-preserved internal courtyard, with a quadrangular layout, which also functions as a disengagement for access to the different areas of the nuraghe, such as the Central Tholos and the Side Towers B and C, equipped with access corridors.
The hallway, located along the southwestern perimeter of the walls; it has recently undergone a restoration and consolidation intervention that has allowed the recovery and restitution of an interesting flooring.
The Stairwell where there are steps, which develop along the eastern wall perimeter of the courtyard, suggest that the monument was characterized by upper floors.
Inside the monument there are valuable architectural features, such as two powerful niches, perfectly symmetrical to each other, and the triangular window of the Main Tholos overlooking the courtyard.
The Central Tholos or Mastio is dominated by a sighting tower, referring to the war period (World War II), reachable from the outside via a flight of granite steps, cemented by the soldiers themselves and has a reinforced concrete floor, equipped with a trap door. which opens towards the interior of the mighty and well-preserved Central Tholos.
The nuraghe, entirely obtained from granite, was built in a single moment and reveals wall faces in sub-square and polygonal work made with large boulders.
Along the external perimeter of the nuraghe, close to the north-west side of the nuraghe, the bases of some huts have been brought to light, one of which was found to be paved.
It is ascertained the presence of a village close to the nuraghe and on the slopes of the hill.
.jpeg)




.jpeg)





.jpeg&w=1200&h=800)
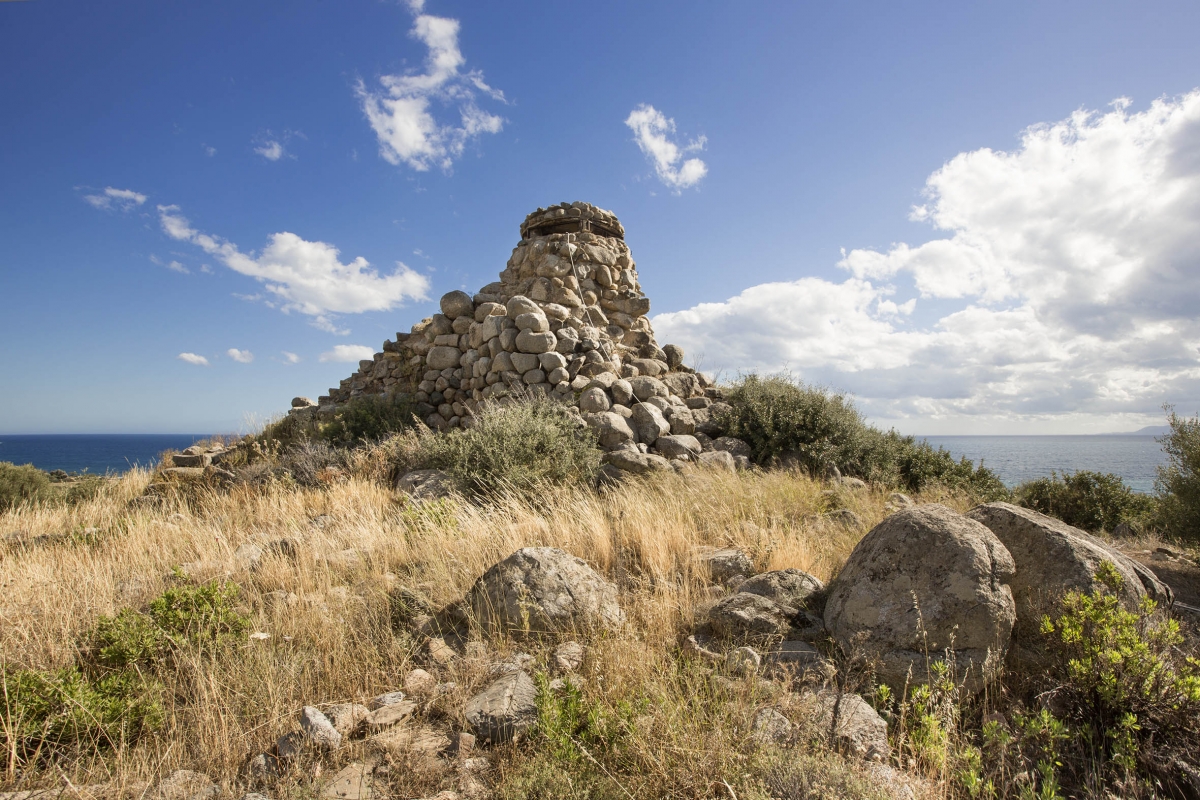

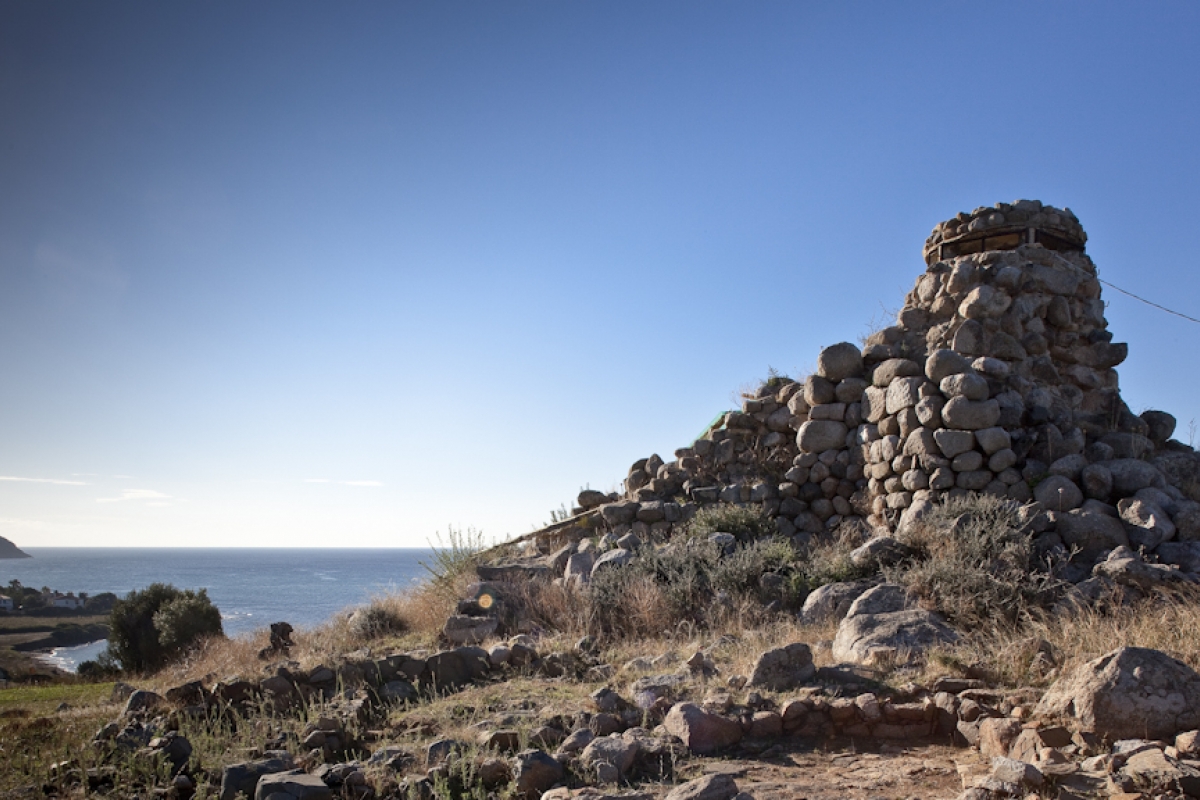
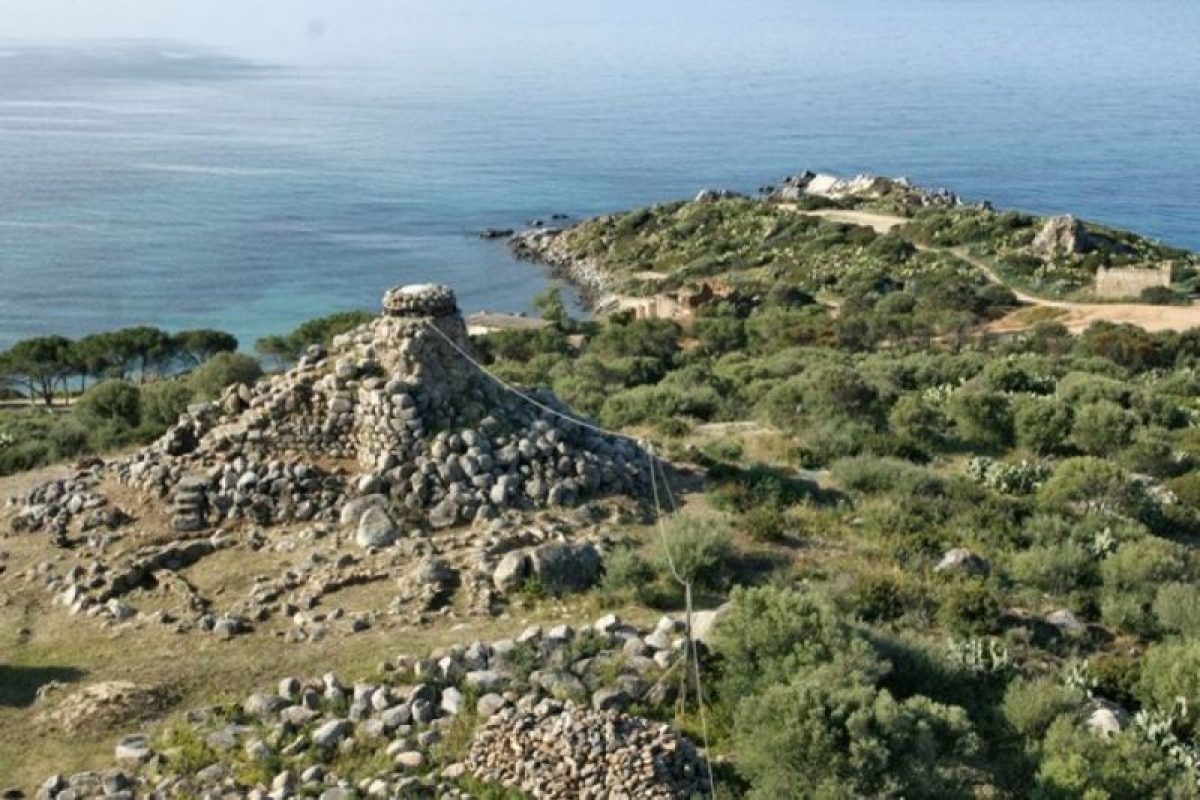
.jpeg&w=1200&h=800)
